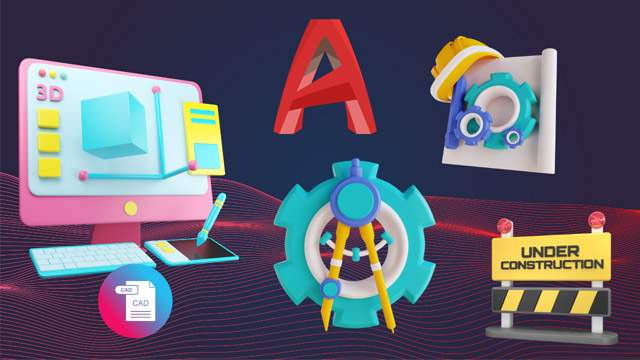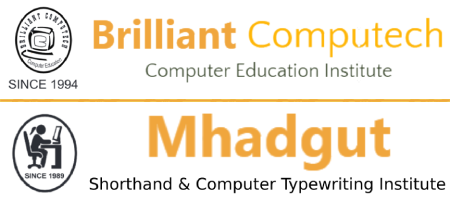This course is designed for learners with Architectural or Engineering Background or for those who have keen interest in Computer Aided Designs (CAD). He/she can create and edit Architectural Floor Plans for Residential and Commercial Buildings, Interior Layout, Landscape Gardens, Location Plans etc. with AutoCAD. Learner will be able to draft 2D drawings. At the end of the course, learner can appear for International AutoCAD Certification and become AutoCAD Certified User.
After completion of the course, you can work as:
- CAD Designer
- CAD Draftsman / CAD Operator
A Printed Mark Sheet will be issued by YCMOU on successful completion of Section 1, Section 2 and Section 3 and will be delivered to the learner by MKCL.
YCMOU Mark Sheet will be available only for Maharashtra jurisdiction learners.
The certificate will be provided to the learner who will satisfy the below criteria:

